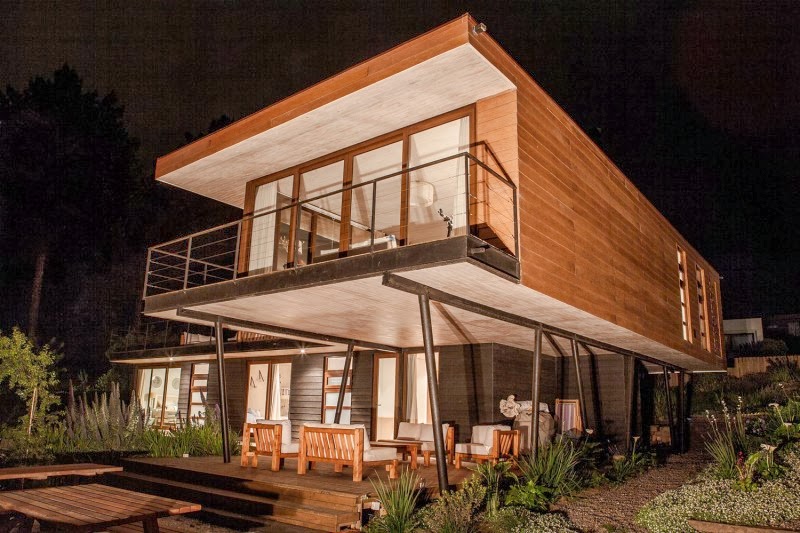LOCATION: Los Angeles, CA
PRICE: $1,701,000
SIZE: 1,528 square feet, 3 bedrooms, 2 bathrooms
Petite Miz Page, a native of Nova Scotia who knows a thing or two about juggling, has plied her craft in the entertainment industry since the late 1990s when, at the tender age of ten, she co-starred in a heartwarming dramatic series called Pit Pony. (Don't worry, children, Your Mama had never heard of it either.) A couple years later she made a hand full of appearance on the (still airing) Canadian-made mockumentary Trailer Park Boys. She got her proverbial big show business break in 2007 when she starred as a quirky, preggers teenager in the quirky, Diablo Cody-penned indie comedy Juno, a role that earned her the aforementioned Academy Award nomination. She went on to star in a long lists of movies (and such) including as a misfit teenager from Texas the female roller derby extravaganza Whip It and as a much more cerebral architect in the Leo DiCaprio-anchored (and four Oscar winning) sci-fi action flick Inception. This year Miz Page reprises her 2006 role as Kitty Pryde in the next of the apparently endless X-Men movies.
Listing details show the gated, single-story post and beam residence was originally built in 1955 and contains three bedrooms and two bathrooms in 1,528 square feet. There are blond hardwood floors through out the combination living/dining room that also has a stacked stone fireplace, a pitched ceiling with clerestory windows, and several banks of glass sliders that open to the backyard recreation and entertainment areas.
The galley-style kitchen, bathed in natural light from a big ol' sky light, isn't particularly large but it's well equipped with terrazzo or tile flooring, solid surface counter tops on flat fronted maple cabinetry with barely there hardware, and the usual suite of high quality appliances.
At least one if not all three of the bedrooms open through sliding glass doors to a slender side yard with canyon views. The side yard extends the full length of the house to a flat, trapezoidal backyard with trapezoidal swimming pool, trapezoidal patch of grass and an also trapezoidal deck that cantilevers over the steep hillside below the house to better take advantage of the canyon views.
As far as this (celebrity) property gossip can surmise from out research on the internets Miz Page continues to own and has not yet listed on the open market her starter home on the Studio City (CA) side of Laurel Canyon that property records show was last purchased (by the same trust that purchased the Nichols Canyon residence) in July 2011 for $885,000. Your Mama managed to scare up listing details from the time of the purchase that show the 1950s ranch has—or had at the time it was purchased—two bedrooms and 1.5 bathrooms in 1,499 square feet of fully remodeled and upgraded interior space.






























































